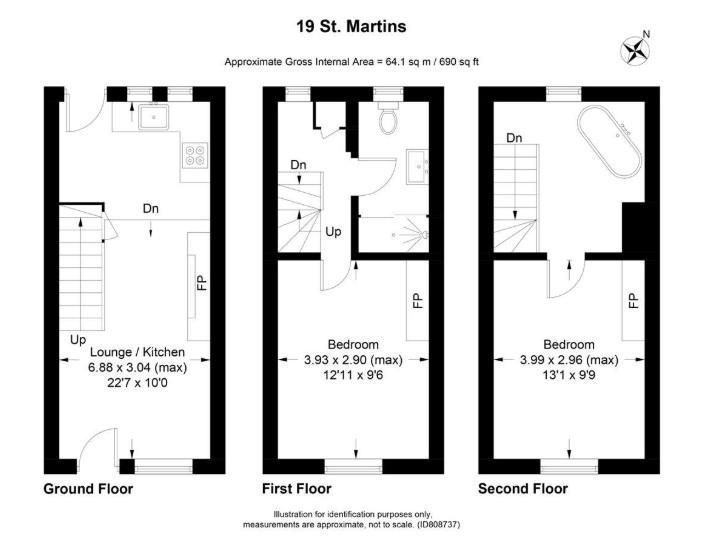- Open plan living with combined sitting room, kitchen and dining area
- Luxurious shower room
- Two double bedrooms
- Free standing bath
- Rear courtyard garden
- Close to all town centre amenities
- Viewing highly recommended
THE PROPERTY
Set over three floors, this attractive Grade II listed home has plenty of character as well as a relaxing and homely atmosphere. The front door leads into a welcoming open plan living area, where the sitting and dining room, with a log burner, is combined and in turn leads to a step up to the well appointed kitchen area. There is also a rear door that leads to the courtyard style garden. Stairs lead from the sitting area to the first floor where a beautiful double bedroom homing the first of two cast iron period fireplaces and tasteful period style shower room are located. On the landing of the second floor is a period claw footed freestanding Victorian style bath and another double bedroom with a wonderful vaulted ceiling and a second elegant cast iron fireplace.
OUTSIDE
The courtyard garden is found to the rear of the property and off the kitchen. It is very private with ample space for alfresco dining. The garden then leads to another smaller seating area or, if preferred, space for a garden shed. A gate beyond this provides access to the rear and Blowhorn Street. NOTE: The neighbour has rear pedestrian rights across the last few feet of the garden to access Blowhorn St.
MARLBOROUGH
St Martins is located in the centre of Marlborough within a short walk of the High Street. Marlborough is a thriving, expanding market town situated within an Area of Outstanding Natural Beauty, with excellent local shopping with both independent and major retailers and also boasting a number of good quality restaurants. The Leisure Centre and Golf Club provide excellent sporting facilities. The town is surrounded by the most attractive countryside of the Marlborough Downs, Pewsey Vale and Kennet Valley. The M4, Junction 15 is within 10 miles giving access to London and the West Country. There are mainline rail services from Pewsey and Great Bedwyn to London Paddington (approximately 1 hour).
Council Tax
Wiltshire Council, Band C
Notice
Please note we have not tested any apparatus, fixtures, fittings, or services. Interested parties must undertake their own investigation into the working order of these items. All measurements are approximate and photographs provided for guidance only.

| Utility |
Supply Type |
| Electric |
Mains Supply |
| Gas |
Mains Supply |
| Water |
Mains Supply |
| Sewerage |
Mains Supply |
| Broadband |
Unknown |
| Telephone |
Unknown |
| Other Items |
Description |
| Heating |
Gas Central Heating |
| Garden/Outside Space |
Yes |
| Parking |
No |
| Garage |
No |
| Broadband Coverage |
Highest Available Download Speed |
Highest Available Upload Speed |
| Standard |
19 Mbps |
1 Mbps |
| Superfast |
80 Mbps |
20 Mbps |
| Ultrafast |
1000 Mbps |
1000 Mbps |
| Mobile Coverage |
Indoor Voice |
Indoor Data |
Outdoor Voice |
Outdoor Data |
| EE |
Enhanced |
Enhanced |
Enhanced |
Enhanced |
| Three |
Enhanced |
Enhanced |
Enhanced |
Enhanced |
| O2 |
Enhanced |
Likely |
Enhanced |
Enhanced |
| Vodafone |
Likely |
Likely |
Enhanced |
Enhanced |
Broadband and Mobile coverage information supplied by Ofcom.