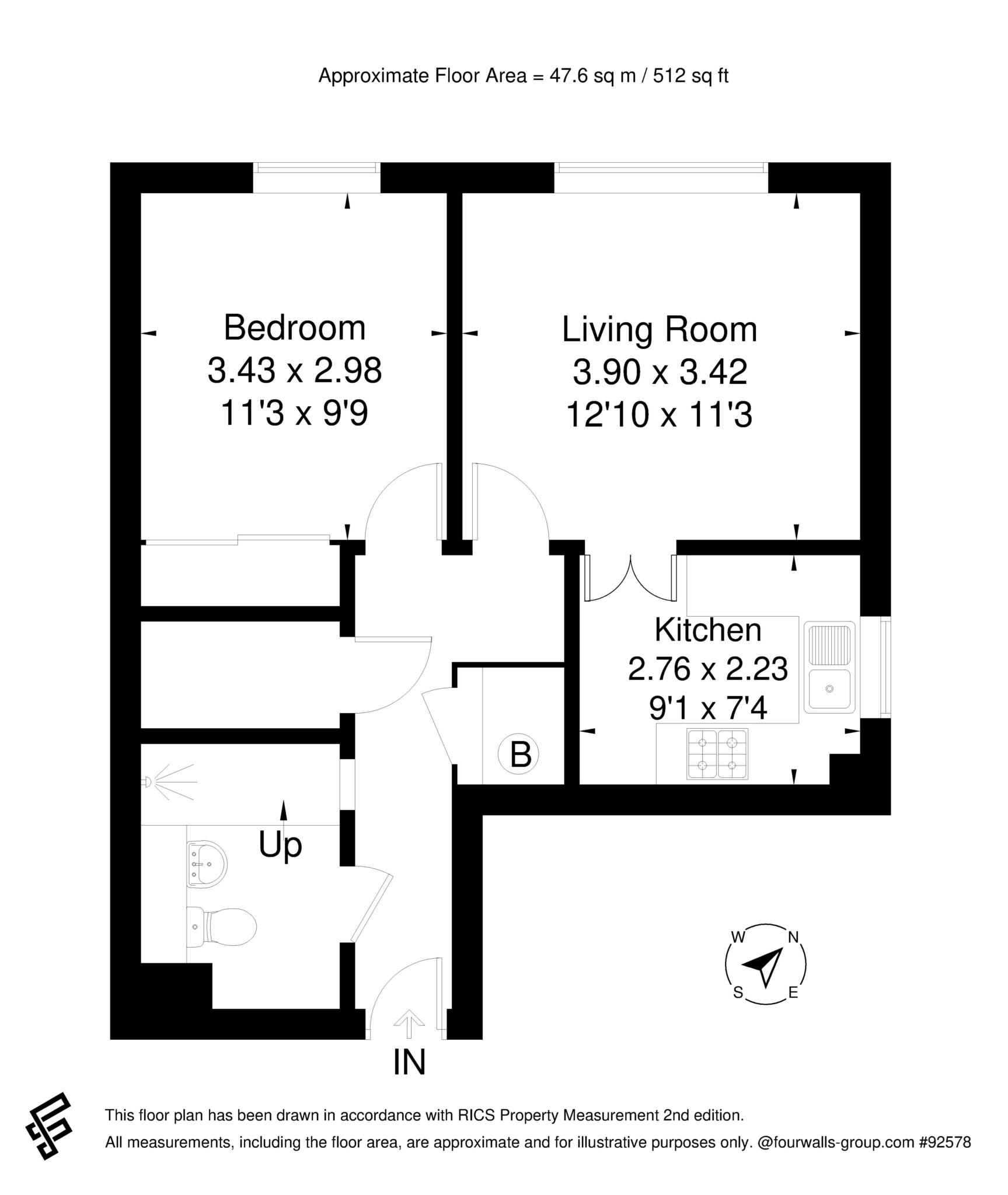- Over 60's apartment
- First floor with lift
- Double aspect living room
- Modern Kitchen and shower room
- Bedroom with wardrobe
- Fitted storage
- Communal sitting room and conservatory
- Communal laundry
- Riverside gardens
- Car park
The Property
The property is situated on the first floor in the corner of the building offering a view towards St. Peters church. Access is via a lift or one of two staircases.
Entering through the front door, the hall way has a large storage cupboard and a separate airing cupboard. The well proportioned living room is lovely and light and has double doors into the modern kitchen. The kitchen itself has a modern range of units and a window to the side.
The double bedroom is a lovely bright room with a pleasant outlook and a fitted wardrobe. The modern and tiled shower room has a double shower, WC and a wash basin.
Outside
Castle Court is set in well tended gardens with a south and westerly aspect that overlooks the river Kennet. This pleasant communal garden has many mature trees, a large lawn area, courtesy lighting and a sun terrace. To the front and side of the building are unallocated parking spaces utilised on a first come, first served basis.
Castle Court
Castle Court is within a short and largely level walk to Marlborough's High Street, with its many shops, restaurants and cafés etc. Castle Court is also situated close to semi-rural walks and is highly regarded as being in the most advantageous retirement location within Marlborough. The development has a House Manager, call monitoring service with alarm cords and an alarm and intercom entry system. There is also a communal sitting room and conservatory and a laundry room. A guest room is available by prior arrangement with the House Manager.
Lease & Maintenance
The age covenant at this property is over 60. There is a 99 year lease (from 1 April 1990), no ground rent and the annual service charge for 2025 is ££3,004.26 per annum inclusive of buildings insurance, alarm monitoring, lift maintenance, exterior window cleaning, communal gardening, sinking fund and water and drainage. The managing agents are Grange Management (Southern) Limited.
Services
Mains electricity, water and drainage. Electric heating via modern storage and convector heaters.
Council Tax
Band C.
MARLBOROUGH
Marlborough is an historic and thriving market town. The town has an extensive range of quality independent and well known retailers and high street shops, public houses, restaurants and cafes along with plenty of amenities including: the famed Marlborough College, an independent cinema, a sports centre and an excellent state secondary school, St. Johns. Marlborough is sited along the M4 corridor close to J15 ( 7.5miles ) and has nearby rail links from either Pewsey, Great Bedwyn, Swindon or Hungerford to London and the west. Marlborough is surrounded by glorious countryside and Savernake forest.
Lease Length
63 Years
Notice
Please note we have not tested any apparatus, fixtures, fittings, or services. Interested parties must undertake their own investigation into the working order of these items. All measurements are approximate and photographs provided for guidance only.

| Utility |
Supply Type |
| Electric |
Mains Supply |
| Gas |
None |
| Water |
Mains Supply |
| Sewerage |
Mains Supply |
| Broadband |
Unknown |
| Telephone |
Unknown |
| Other Items |
Description |
| Heating |
Electric Storage Heaters |
| Garden/Outside Space |
No |
| Parking |
Yes |
| Garage |
No |
| Broadband Coverage |
Highest Available Download Speed |
Highest Available Upload Speed |
| Standard |
16 Mbps |
1 Mbps |
| Superfast |
80 Mbps |
20 Mbps |
| Ultrafast |
Not Available |
Not Available |
| Mobile Coverage |
Indoor Voice |
Indoor Data |
Outdoor Voice |
Outdoor Data |
| EE |
Likely |
Likely |
Enhanced |
Enhanced |
| Three |
Likely |
Likely |
Enhanced |
Enhanced |
| O2 |
Likely |
No Signal |
Enhanced |
Enhanced |
| Vodafone |
No Signal |
No Signal |
Enhanced |
Enhanced |
Broadband and Mobile coverage information supplied by Ofcom.