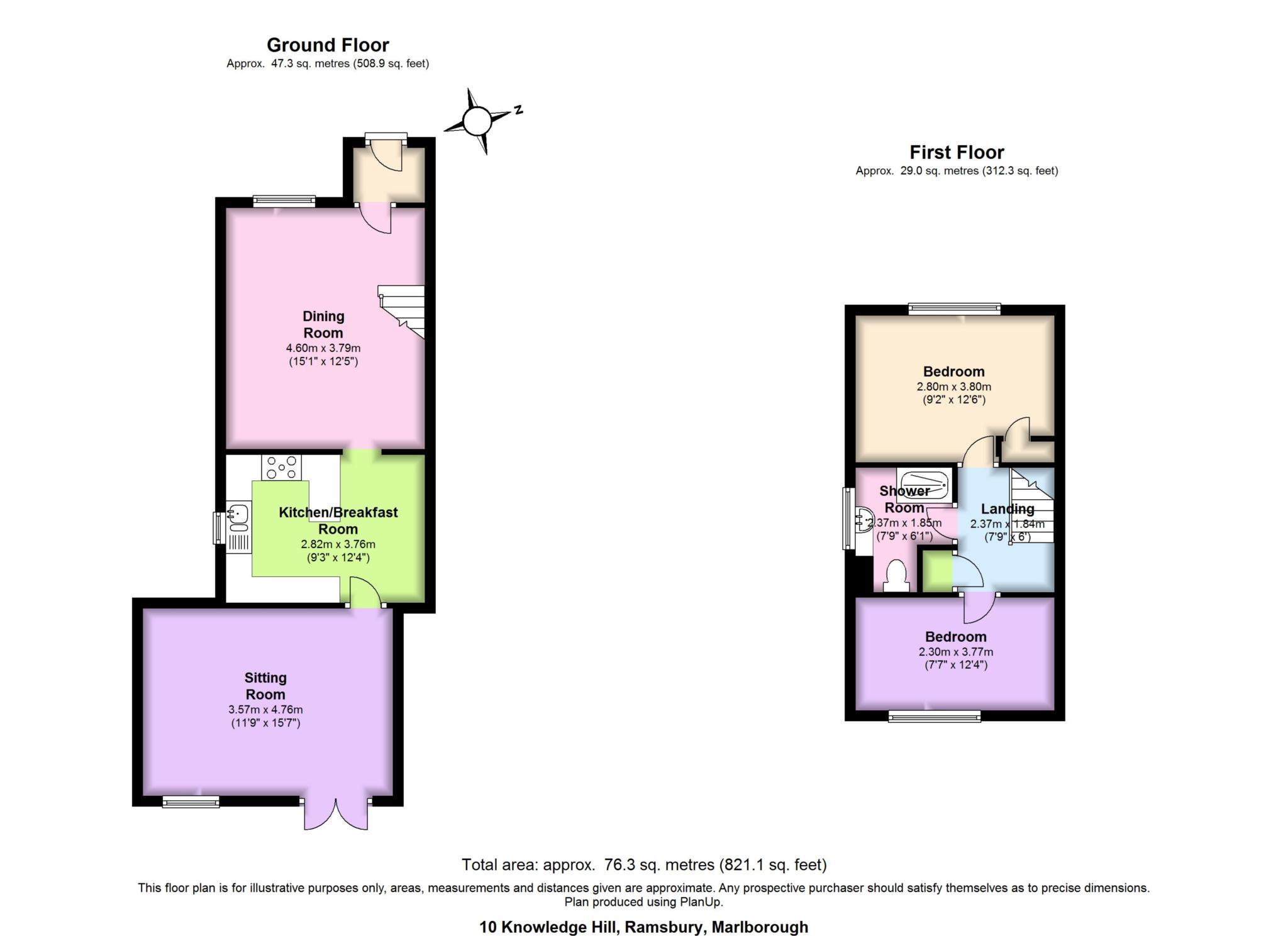- Entrance Hall
- Open Plan kitchen/dining room
- Fully fitted kitchen area
- Extended sitting room
- Two bedrooms
- Modern shower room
- Pretty elevated rear garden
- Rural view to the rear
- Off street parking
- Cul-de-sac location
THE PROPERTY
The property has a small entrance hall leading in to the open plan kitchen/dining room with a window to the front. Stairs from the dining room lead to the first floor. The kitchen is fully fitted with a range of matching wall and base units eye-level oven and 4 ring gas hob. The sitting room is extended with a pitched roof and has oak flooring and French doors leading to the rear garden. On the first floor there are two double bedrooms, the main bedroom is to the front and the second with a lovely view to the rear is used as a bedroom, but also has space for a desk. There is also a modern shower room with a good size walk-in shower.
OUTSIDE
The pretty rear garden backs onto privately owned farmland and is a real highlight of the property. The garden has a lower level covered terrace with steps up to a gravelled area with railway sleeper retained beds, that in turn has a step-up to a decked area. The rear garden also has side access and space for two garden sheds. The front of the property has an attractive low maintenance raised shrub bed. The property has off road parking for at least two vehicles.
RAMSBURY
The picturesque village of Ramsbury is designated as being in an area of outstanding natural beauty, well known for the pretty water meadows and the chalk stream River Kennet. There are plenty of nearby footpaths and bridleways to enjoy. The village itself is well-served having a selection of shops, two very good public houses, café, healthcare practice, village hall and an Outstanding' OFSTED rated primary school along with a separate Pre-school. Excellent recreational facilities include: tennis, cricket, football. The nearby market towns of Marlborough and Hungerford offer a wide range of facilities and high street branded shops and restaurants.
Council Tax
Wiltshire Council, Band C
Notice
Please note we have not tested any apparatus, fixtures, fittings, or services. Interested parties must undertake their own investigation into the working order of these items. All measurements are approximate and photographs provided for guidance only.

| Utility |
Supply Type |
| Electric |
Mains Supply |
| Gas |
None |
| Water |
Mains Supply |
| Sewerage |
None |
| Broadband |
None |
| Telephone |
None |
| Other Items |
Description |
| Heating |
Gas Central Heating |
| Garden/Outside Space |
Yes |
| Parking |
Yes |
| Garage |
No |
| Broadband Coverage |
Highest Available Download Speed |
Highest Available Upload Speed |
| Standard |
Unknown |
Unknown |
| Superfast |
Unknown |
Unknown |
| Ultrafast |
Unknown |
Unknown |
| Mobile Coverage |
Indoor Voice |
Indoor Data |
Outdoor Voice |
Outdoor Data |
| EE |
Likely |
Likely |
Enhanced |
Enhanced |
| Three |
No Signal |
No Signal |
Enhanced |
Enhanced |
| O2 |
Likely |
No Signal |
Enhanced |
Enhanced |
| Vodafone |
No Signal |
No Signal |
Enhanced |
Enhanced |
Broadband and Mobile coverage information supplied by Ofcom.