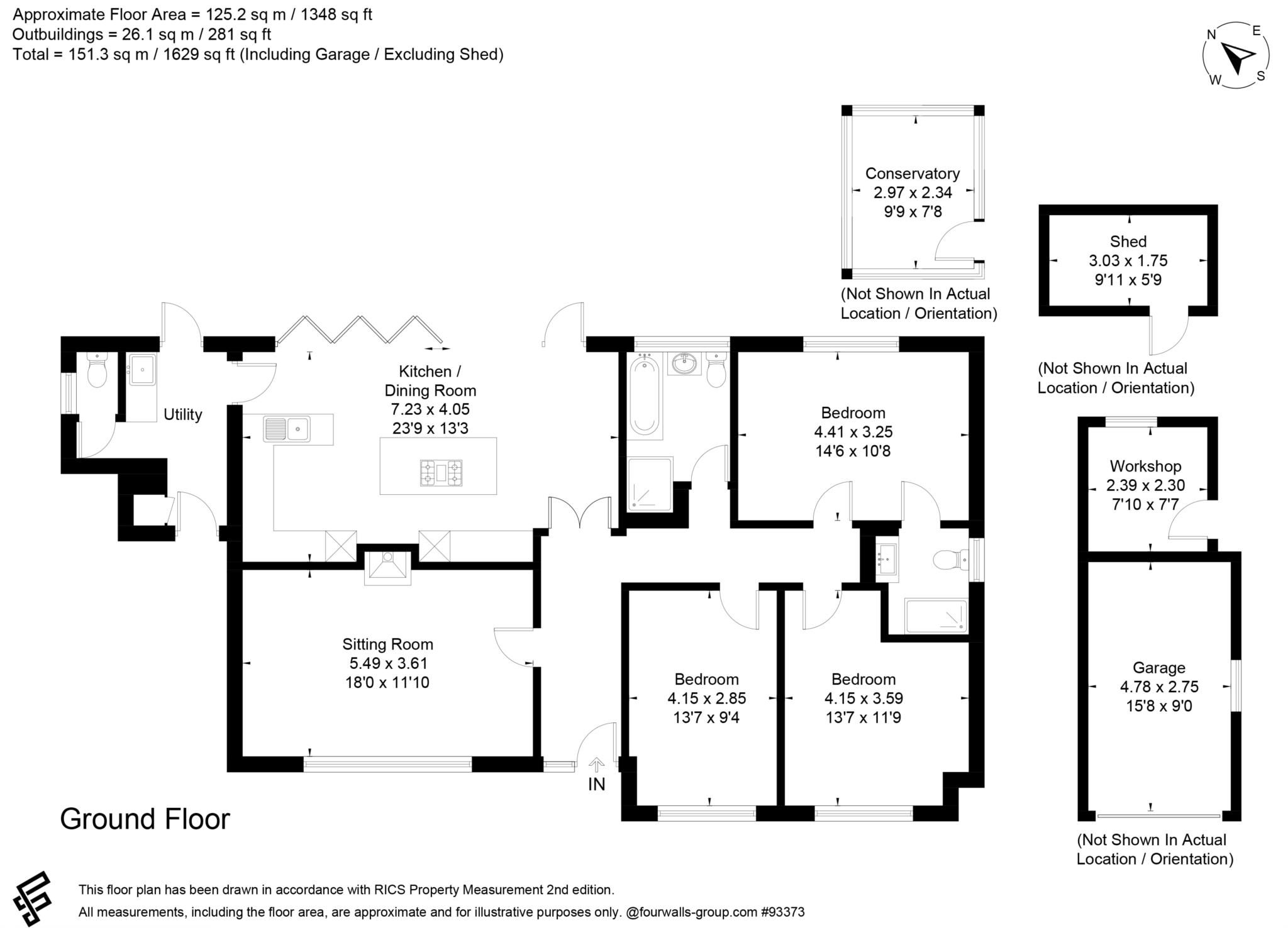- Central village location
- Entrance hall
- Sitting room
- Kitchen/breakfast room with bi-folding doors
- Utility room
- Cloakroom
- 3 Bedrooms
- En suite and family bathroom
- Large garage, work shop and carport
- Fabulous rear garden and the plot measures 0.25 acres in all
The Property
Located in one the most picturesque villages in West Berkshire, 11 Downs Close is a detached bungalow that has been much improved and updated by the current owner. A spacious entrance hall leads into a generous and sunny sitting room with glorious views and a multi-fuel burner with a natural stone surround and mantle piece. The fabulous kitchen/dining room is flooded with natural light and overlooks the wonderful garden having bi-fold doors that open on to the rear terrace. The kitchen has been comprehensively fitted with matching units and an island with extra storage. Integrated appliances include a fridge freezer, an eye level and double oven, microwave, dishwasher and an induction hob. Just off the kitchen is a useful utility room and a cloakroom. A door leads from the utility to the garden and car port/covered terrace area. There are three very good size bedrooms all of which are double. The master has a smart en suite shower room. Finally, a luxurious family bathroom that has a bath and separate shower completes the accommodation.
Outside
To the front, there is a large lawn are with mature flower borders and a driveway that leads to a covered terrace with a view across the valley. There is a single garage and a workshop both with light and power. The beautifully tended rear garden is enclosed by feather board fencing and offers a high degree of privacy as it is not overlooked. The garden is predominantly laid to lawn but again has beautiful mature flower beds and fruit tree. The patio terrace has a slate chipped border framing the perfect area to dine al fresco. There is also a summer house that could be utilised as home office or hobby room.
Services
Mains water and drainage. Oil fired central heating. Council tax band: E. NOTE There is a rear public footpath with gated access from number 11.
EASTBURY
Eastbury is a sought-after village that lies approximately 4 miles from Junction 14 of the M4 and is set in the heart of the Lambourn Valley. Newbury is situated 11 miles to the south-east and Hungerford is only 8 miles. Eastbury has the pretty River Lambourn a chalk bed river of SSI flowing through and is surrounded by exceptional countryside renowned for its connections to horse racing. It benefits from a much loved gastro pub, church, wonderfully scenic countryside walks. Lambourn is close by and offers everyday shopping including a bakers, butcher, dentist and hairdresser and it and even offers a sports centre/gym.
Notice
Please note we have not tested any apparatus, fixtures, fittings, or services. Interested parties must undertake their own investigation into the working order of these items. All measurements are approximate and photographs provided for guidance only.

| Utility |
Supply Type |
| Electric |
Mains Supply |
| Gas |
None |
| Water |
Mains Supply |
| Sewerage |
Mains Supply |
| Broadband |
Unknown |
| Telephone |
Unknown |
| Other Items |
Description |
| Heating |
Oil Central Heating |
| Garden/Outside Space |
Yes |
| Parking |
Yes |
| Garage |
Yes |
| Broadband Coverage |
Highest Available Download Speed |
Highest Available Upload Speed |
| Standard |
5 Mbps |
0.7 Mbps |
| Superfast |
Not Available |
Not Available |
| Ultrafast |
1000 Mbps |
1000 Mbps |
| Mobile Coverage |
Indoor Voice |
Indoor Data |
Outdoor Voice |
Outdoor Data |
| EE |
Likely |
Likely |
Enhanced |
Enhanced |
| Three |
Enhanced |
Enhanced |
Enhanced |
Enhanced |
| O2 |
Enhanced |
Enhanced |
Enhanced |
Enhanced |
| Vodafone |
Likely |
Likely |
Enhanced |
Enhanced |
Broadband and Mobile coverage information supplied by Ofcom.