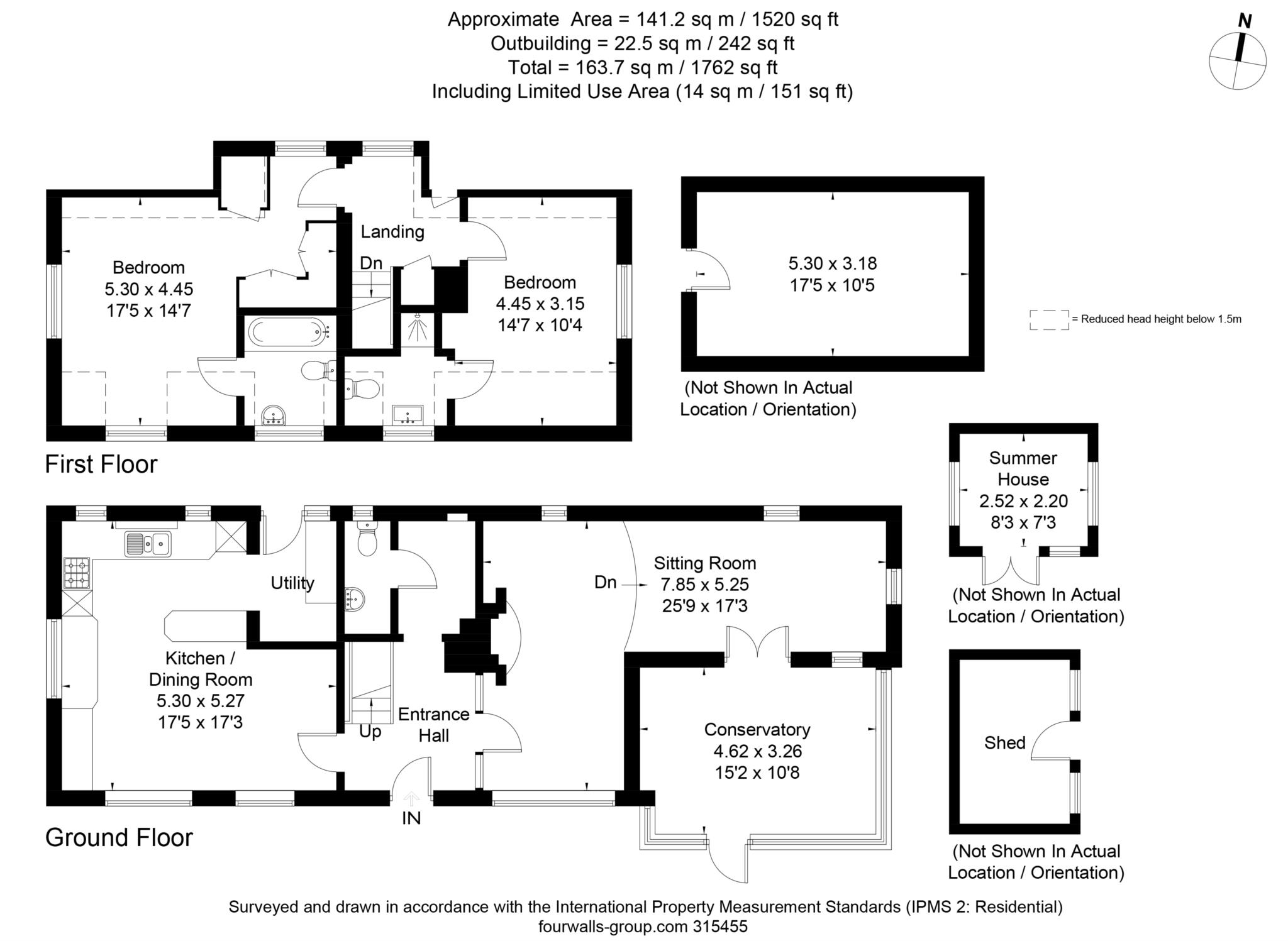- Sitting room
- Dining room
- Kitchen/breakfast room
- Conservatory
- Utility room
- 2 bedrooms 2 en suite bath/shower rooms
- Cloakroom
- With a stunning view of the River Kennet and set in glorious grounds extending to 0.5 acre
- OUTLINE PLANNING CONSENT FOR REPLACEMENT OR EXTENSION
- NOT LISTED.
With OUTLINE PLANNING CONSENT FOR REPLACEMENT OR EXTENSION is this detached character cottage sitting on the banks of the River Kennet occupying a private plot of over half an acre and with wonderful gardens and views. This is an exceptional and rare opportunity to create a very special home on an outstanding plot.
THE PROPERTY
This character detached cottage occupies a wonderful position on the edge of the village of Axford with views over the River Kennet. The property is believed to have been named after a fisherman and offers character accommodation throughout while offering potential to extend or even replace the house subject to consents (outline planning permission granted 26 April 2023). Internally, the property features a large kitchen/dining room with access to a utility room. The sitting room, with open fireplace, leads in to a second vaulted reception room and beyond here leads in to the conservatory which offers lovely views over the garden. Upstairs, the landing gives access to two bedrooms each with their own en-suites and both having views over the gardens,
OUTSIDE
The property is approached over a gravel driveway providing an in/out drive and a second separate driveway leading to a parking and turning area to the side of the house. The gardens gently slope down from the house towards the river Kennet. The gardens themselves are lovely and private and feature an abundance of spring colour with a plethora of flower beds, shrubs and fruit trees. There is a large period brick built outbuilding half way down the garden, beyond which there is a summerhouse and a fisherman's hut. There are also stunning views across the valley and the river.
SERVICES
Mains water, electricity and gas. Private drainage. Council tax; Band E.
Notice
Please note we have not tested any apparatus, fixtures, fittings, or services. Interested parties must undertake their own investigation into the working order of these items. All measurements are approximate and photographs provided for guidance only.

| Utility |
Supply Type |
| Electric |
Mains Supply |
| Gas |
Mains Supply |
| Water |
Mains Supply |
| Sewerage |
None |
| Broadband |
None |
| Telephone |
None |
| Other Items |
Description |
| Heating |
Gas Central Heating |
| Garden/Outside Space |
Yes |
| Parking |
Yes |
| Garage |
No |
| Broadband Coverage |
Highest Available Download Speed |
Highest Available Upload Speed |
| Standard |
Unknown |
Unknown |
| Superfast |
Unknown |
Unknown |
| Ultrafast |
Unknown |
Unknown |
| Mobile Coverage |
Indoor Voice |
Indoor Data |
Outdoor Voice |
Outdoor Data |
| EE |
Unknown |
Unknown |
Unknown |
Unknown |
| Three |
Unknown |
Unknown |
Unknown |
Unknown |
| O2 |
Unknown |
Unknown |
Unknown |
Unknown |
| Vodafone |
Unknown |
Unknown |
Unknown |
Unknown |
Broadband and Mobile coverage information supplied by Ofcom.