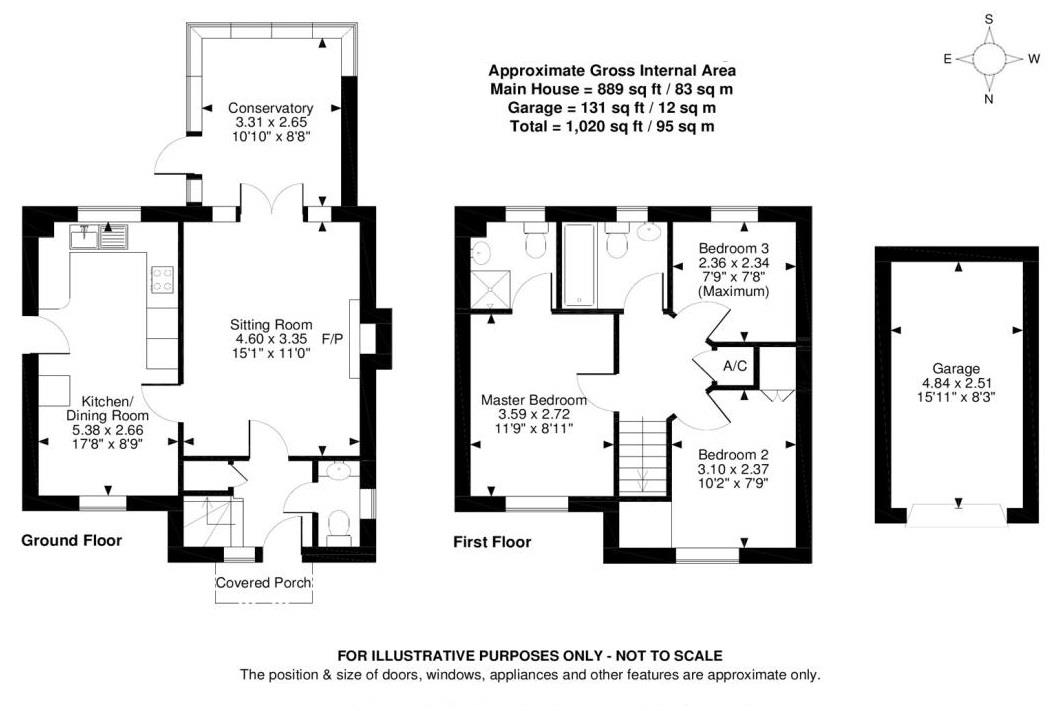- Hallway
- Cloakroom
- Sitting room
- Kitchen/dining room
- 3 Bedrooms
- Master en suite
- Family bathroom
- Enclosed Garden
- Single garage
The Property
Located approximately a mile away from Marlborough's historic High Street on the much sought after College Fields development is this comfortable and well maintained house situated in a cul-de-sac. The ground floor has an entrance hall with stairs to the first floor, an understairs cupboard and a cloakroom. A comfortable size sitting room leads to a South East facing conservatory overlooking the rear garden. There is a large kitchen/dining room that is fully fitted with a range of matching wall and base units. The kitchen has space for an upright fridge freezer, washing machine and dishwasher. There is also an integrated eye-level oven and grill. A side door opens to a passage that leads to the rear garden. On the first floor, there is a master bedroom with a built-in wardrobe, an ensuite shower room, two further bedrooms and a shower room.
Outside
There is a single garage with an up and over door and some loft eaves storage , a driveway in front for additional parking and a fully enclosed South facing garden, with a natural stone patio area, lawn and well stocked flower beds.
Services
All mains services connected. Council Tax Band: D.
Notice
Please note we have not tested any apparatus, fixtures, fittings, or services. Interested parties must undertake their own investigation into the working order of these items. All measurements are approximate and photographs provided for guidance only.
